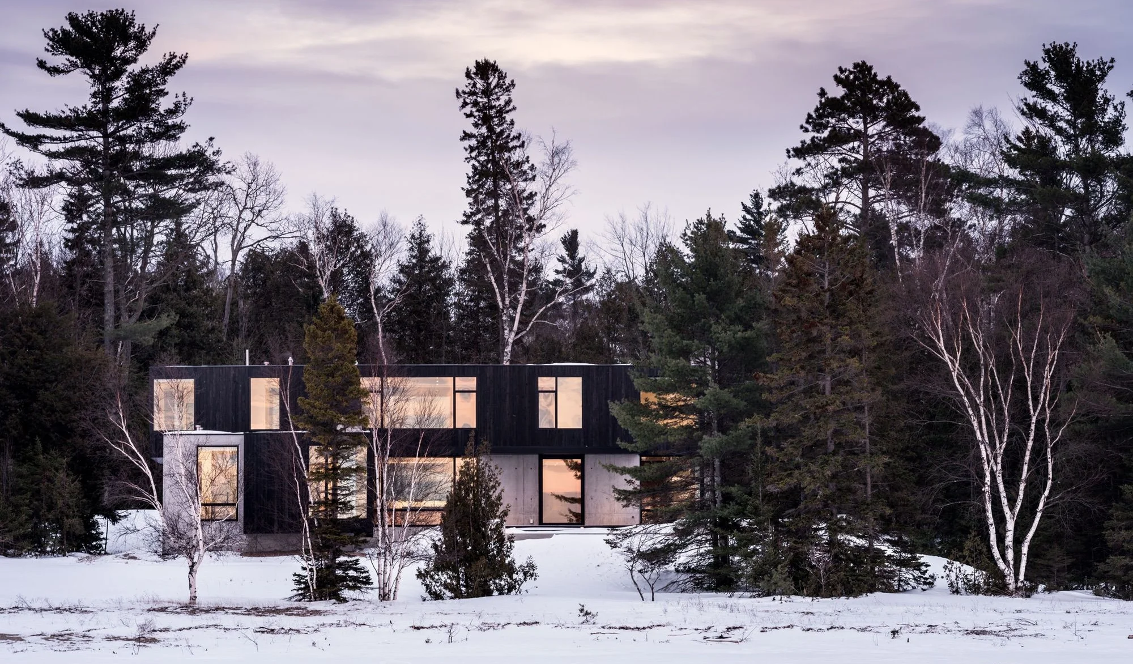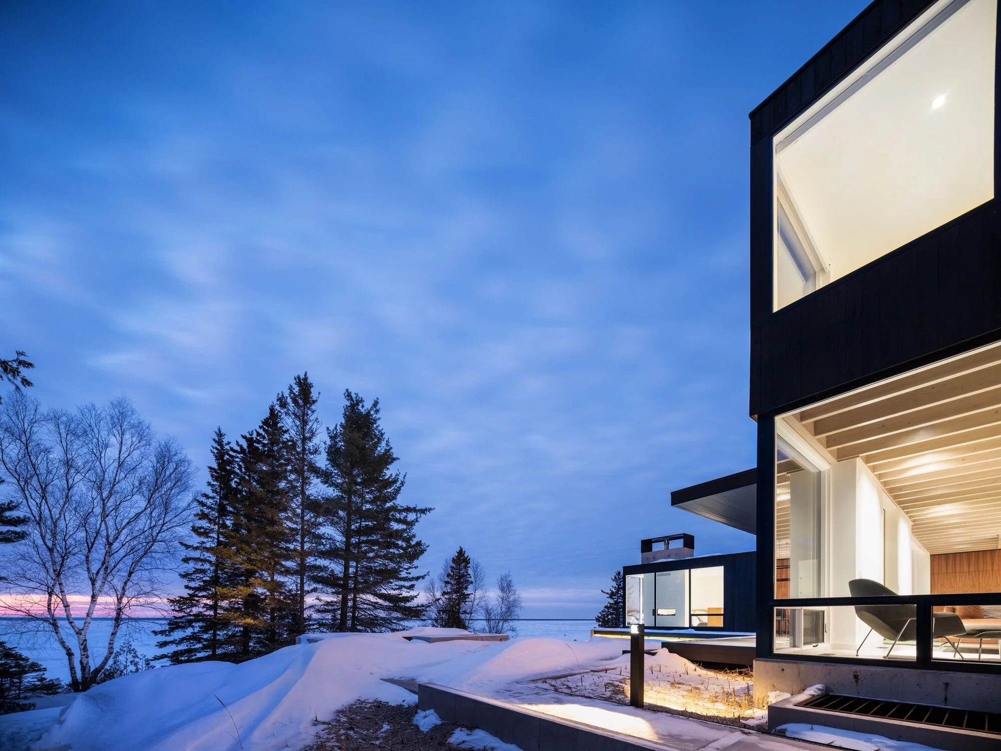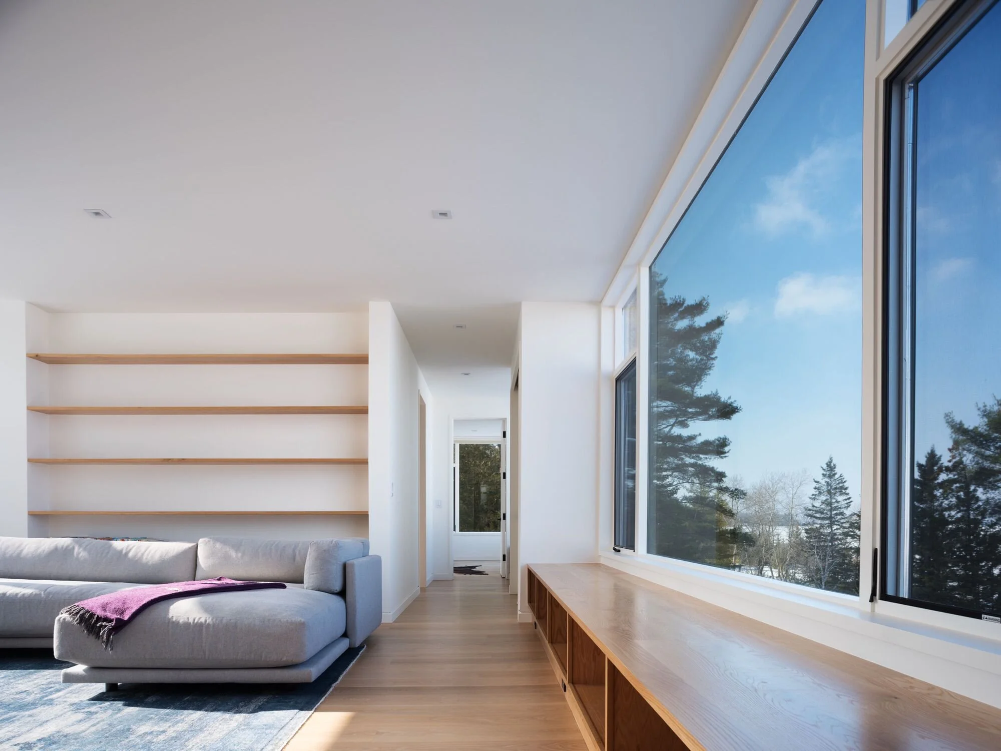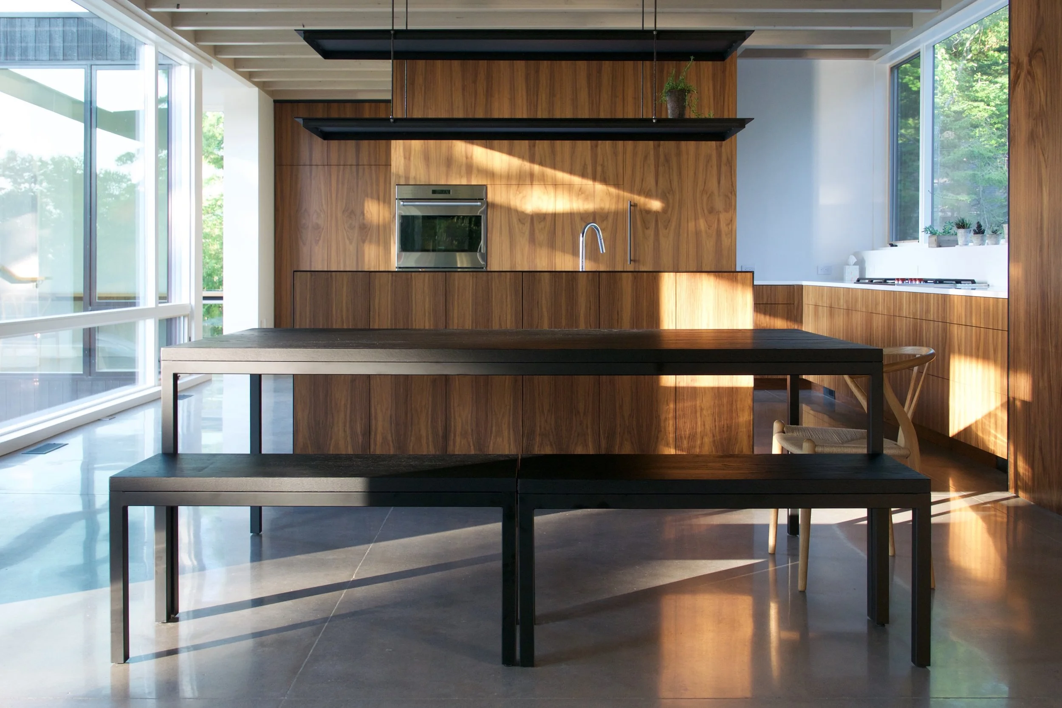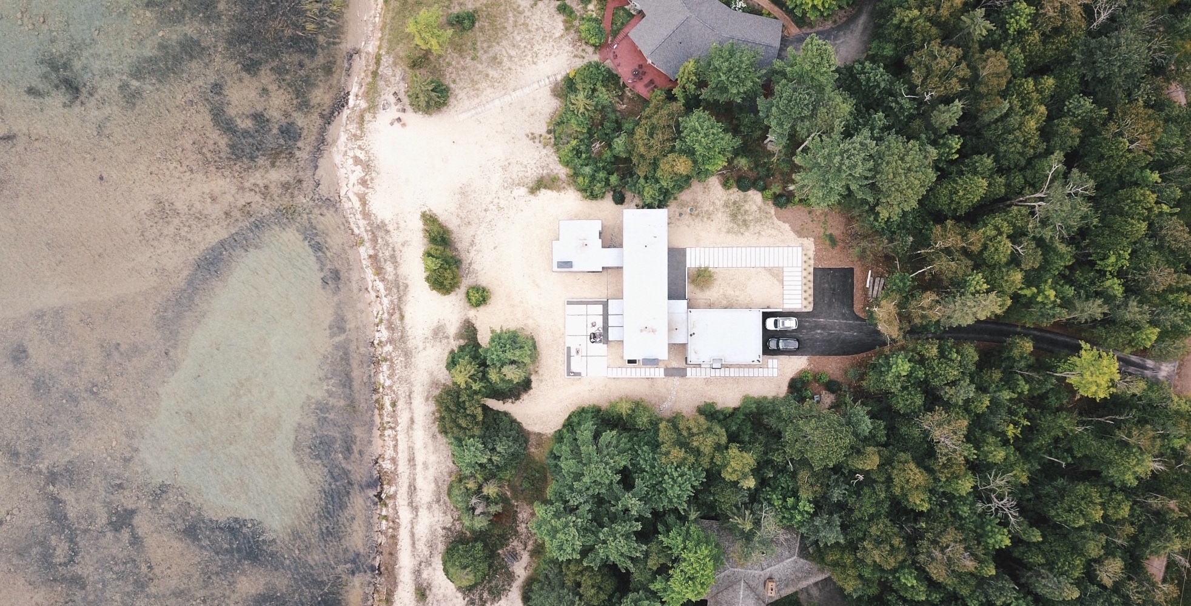CAMP MINOH
LOCATION . CHARLEVOIX, MICHIGAN
STATUS . COMPLETED 2017
TYPE . ARCHITECTURE + INTERIORS
ARCHITECT OF RECORD . WILLIAM KAVEN ARCHITECTURE
SIZE . 4,000 SQFT.
Located near Charlevoix on the shores of Lake Michigan, Camp MINOH embodies the rugged ethos of Midwestern life. French trappers, Ojibwa Indians, Chicago mobsters, even Ernest Hemingway all add to the diverse heritage of the site. Nestled among pine and birch trees, Camp MINOH is positioned to face the strong winter winds heading south, across the lake from the Upper Peninsula and Canada.
Designed as a refuge for extended family gatherings, the interior plays between solid and open spaces. The ground floor acts as the main gathering space, with a long linear connected floor plan. A palette of polished concrete floors, exposed fir ceiling beams, blackened steel and black walnut cabinetry, anchors the space. The upper floor utilizes oak accents throughout, creating a contrast between the harbored ground floor below. A cantilevered living section and framed views of the lake add to this concept of airiness, serving to connect the interior space with the dramatic exterior environment.
William Kaven Architecture of Portland, OR served as architect of record for the Camp MINOH project. MINOH's founding partner, Andrew Heathfield functioned as project manager, as well as an integral member of the architectural and interior design teams.
Photo Credit : Matt Carbone / Keenan May


